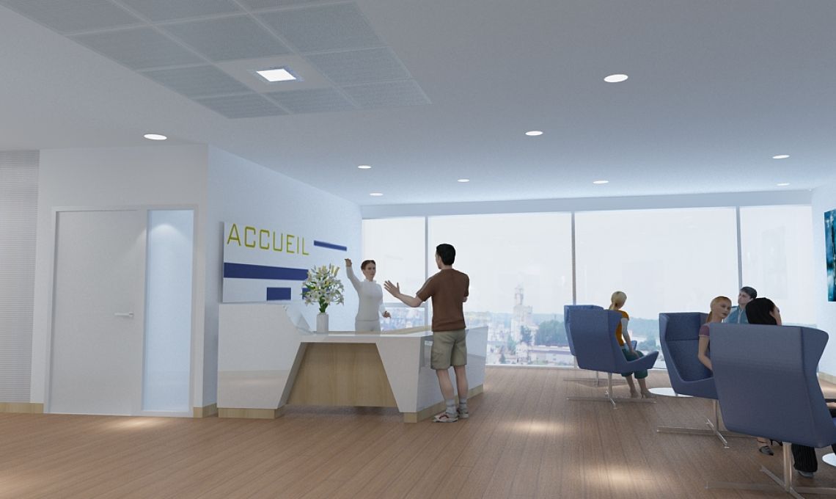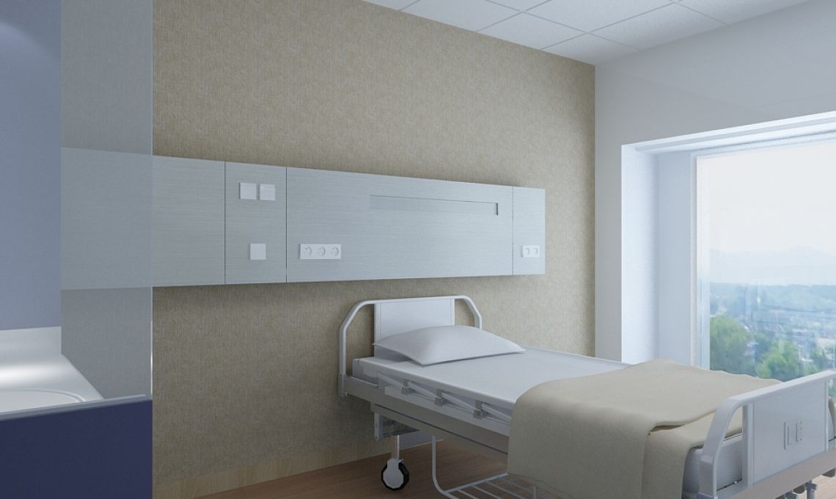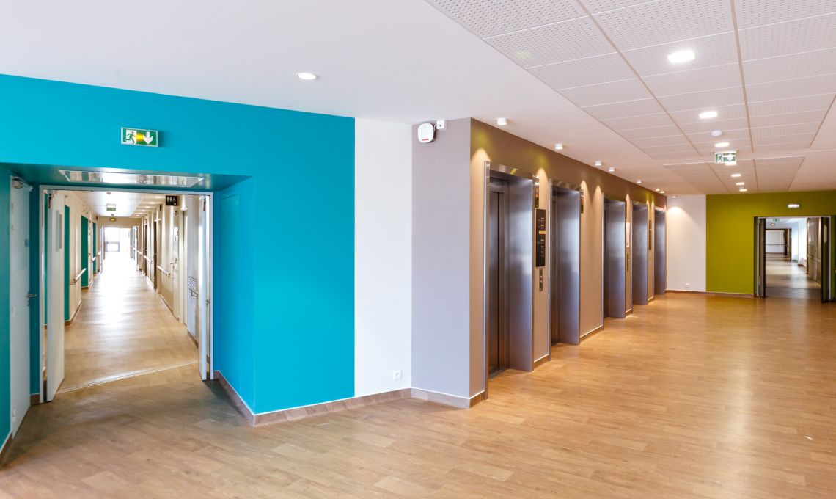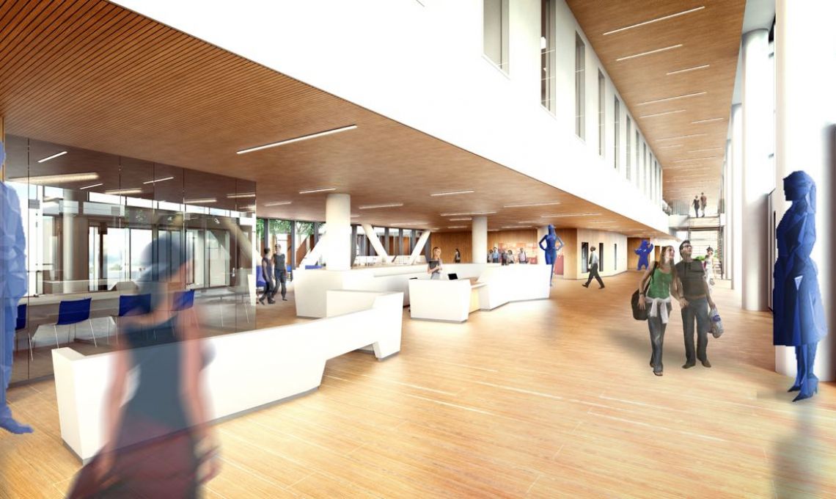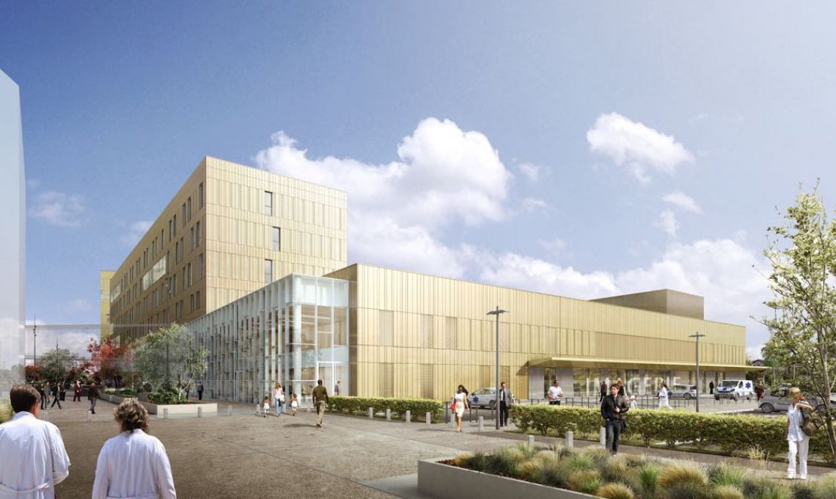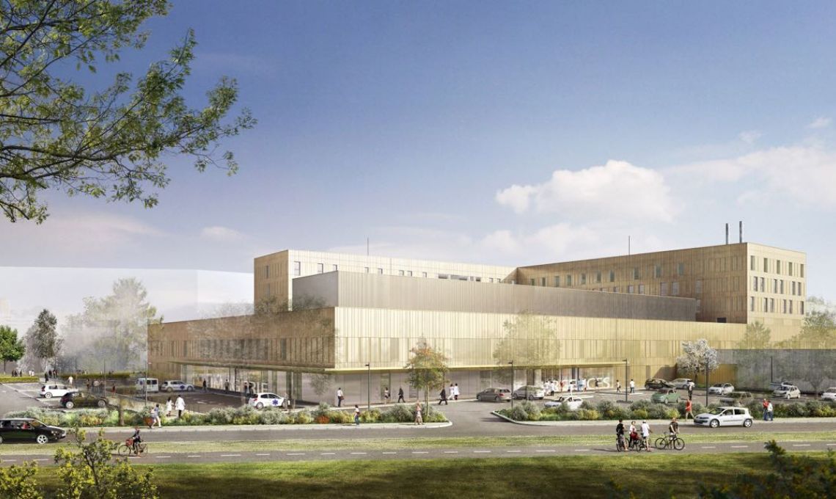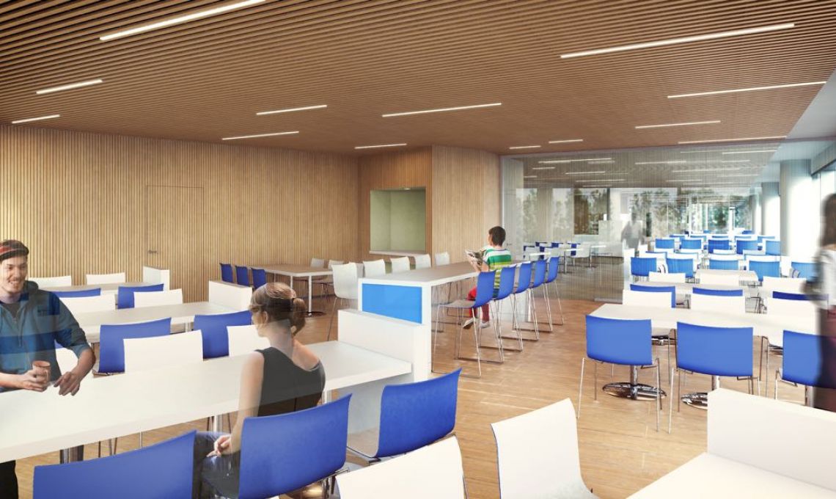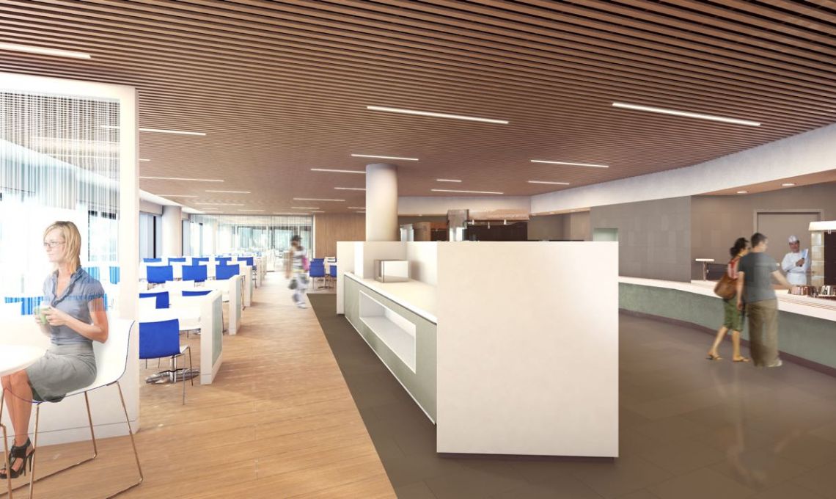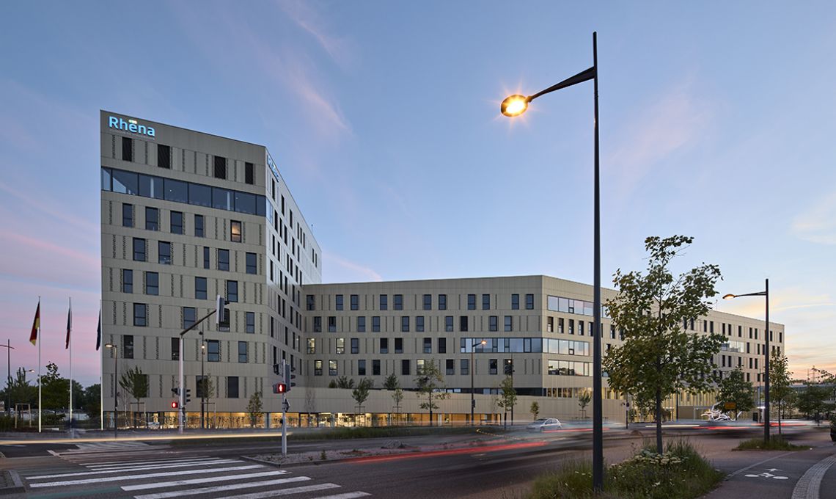The architectural project
The Rhéna Clinic is constructed on a 5-hectare plot between the Vauban basin and the Pont de l'Europe. This location, in the middle of the Strasbourg-Kehl axis, provides multimodal access by road, public transport and soft modes (bikes, pedestrians).
The project management relied on a range of construction professionals to complete the project. The Principal was assisted by the firm of Martin & Guiheneuf SA. With a great deal of expertise in the field of health and many public and private hospitals to its credit, the firm AIA-Architectes Ingénieurs Associés was retained as the project managers to oversee the design of the innovative and functional project for the Rhena Clinic.
Innovative infrastructure and equipment
With a surface area of nearly 31,000 m², the Rhéna clinic’s main building has two floors. Measuring 170m long and 70m wide, the two floors are dominated by three accommodation wings. At its highest point, the "Signal", the building has 7 floors to a height of 35m.
Mutualisation and modularity
The “leitmotiv” of Rhéna, the pooling of resources and skills, is naturally at the heart of the architectural project:
- reception desks to manage patient admissions and discharges in the same place.
- technical facilities to handle both fast and normal flows of patients.
The organisation of the establishment as a whole has been revisited to come up with innovations required for care and the resulting range of architectural structures. All spaces have been optimised in order to reduce walking times as much as possible and to avoid traffic crossings. The quality of patient stays and life at work were the main concerns of the project management, who particularly favoured the use of natural light.
Another feature of this project is its modularity and scalability. The Rhéna Clinic’s building has been designed to evolve over time to meet healthcare and organisational needs. The building was also designed for expansion with the possibility of adding a number of extensions.
Rhéna vidEo:
Rhéna Strasbourg Clinic in images
Laying the foundation stone of the Rhéna Clinic

